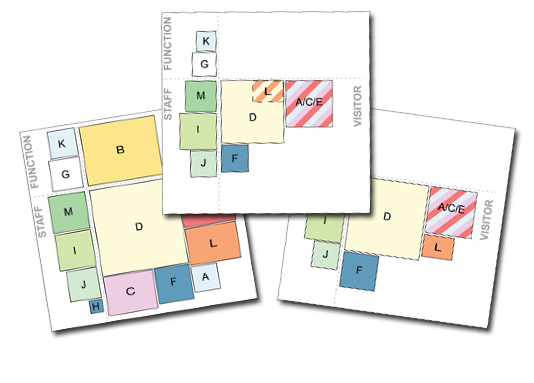- Boschendal Wine Estate
- BD/Dyson Airblade Competition
- Catharsis
- Clumber Park
- De Kruidhof Botanic Garden &
- National Botanic Garden of Kenya
- Glastonbury Land Art
- Gloucester City Botanic Garden
- Grasslands Charity Show Garden
- Harcourt Arboretum
- Hever Castle Playground – Acorn Dell
- Hever Castle Playground – Tudor Towers
- Holbeck Urban Design
- Intertidal Pavilion
- Lakeside Holiday Retreat
- National Wildflower Centre
- Pensthorpe NR Masterplan
- Private Garden
- Private Garden II
- Private Garden III
- Royal Botanic Gardens Kew
- Secular Cemetery
- Shishou National Nature Reserve
- Somerset Botanic Garden
- Stowe School
- Stowe Landscape Gardens
- Sudbury Hall
- WWF Laos
- Zonsondergang Park
The Friends of Oxford Botanic Garden commissioned FRLA to assist them in exploring the feasibility of creating a new visitor centre at the Harcourt Arboretum site. We worked with representatives from the Friends organisation and the Garden’s staff to explore their requirements for the new facilities. Using this list and our database of visitor centre sizes we developed schedules of accommodation and adjacency diagrams for three scales of centre to match different budget and visitor number scenarios. This provided the team with an idea of the sizes of building that would be required to meet their needs. One of the key questions that the team wanted answered was how much it would cost. Despite the early stage of the project, and again using our database of visitor centre projects, we were able to address this by benchmarking the three different scales of building against other completed projects and discussing with them the potential implications of certain design and project management decisions.
