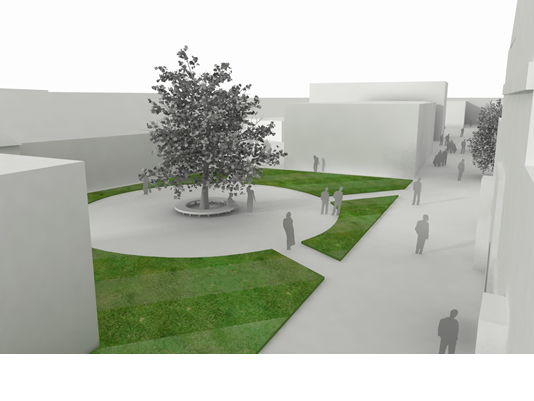- Boschendal Wine Estate
- BD/Dyson Airblade Competition
- Catharsis
- Clumber Park
- De Kruidhof Botanic Garden &
- National Botanic Garden of Kenya
- Glastonbury Land Art
- Gloucester City Botanic Garden
- Grasslands Charity Show Garden
- Harcourt Arboretum
- Hever Castle Playground – Acorn Dell
- Hever Castle Playground – Tudor Towers
- Holbeck Urban Design
- Intertidal Pavilion
- Lakeside Holiday Retreat
- National Wildflower Centre
- Pensthorpe NR Masterplan
- Private Garden
- Private Garden II
- Private Garden III
- Royal Botanic Gardens Kew
- Secular Cemetery
- Shishou National Nature Reserve
- Somerset Botanic Garden
- Stowe School
- Stowe Landscape Gardens
- Sudbury Hall
- WWF Laos
- Zonsondergang Park
As part of ongoing work to reorganise and renovate classroom space, Stowe school wanted to improve the appearance of an open space between buildings. Working with the appointed architect, FRLA developed a plan for a courtyard that was in keeping with the schools architecture and at the same time could cope with the large pedestrian use this area experiences between classes.
