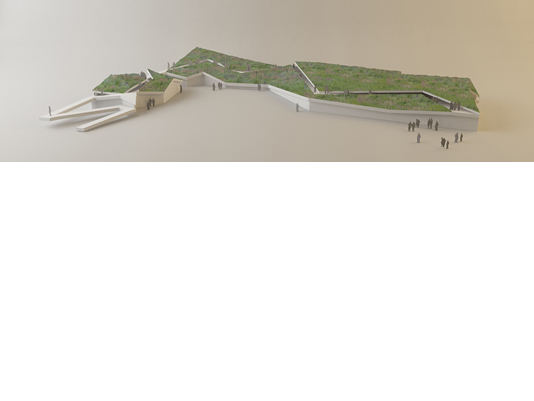- Boschendal Wine Estate
- BD/Dyson Airblade Competition
- Catharsis
- Clumber Park
- De Kruidhof Botanic Garden &
- National Botanic Garden of Kenya
- Glastonbury Land Art
- Gloucester City Botanic Garden
- Grasslands Charity Show Garden
- Harcourt Arboretum
- Hever Castle Playground – Acorn Dell
- Hever Castle Playground – Tudor Towers
- Holbeck Urban Design
- Intertidal Pavilion
- Lakeside Holiday Retreat
- National Wildflower Centre
- Pensthorpe NR Masterplan
- Private Garden
- Private Garden II
- Private Garden III
- Royal Botanic Gardens Kew
- Secular Cemetery
- Shishou National Nature Reserve
- Somerset Botanic Garden
- Stowe School
- Stowe Landscape Gardens
- Sudbury Hall
- WWF Laos
- Zonsondergang Park
Working with architects, Boundary Space, on their entry for a competition to design new facilities for the National Wildflower Centre, FRLA provided advise on the accommodation schedule, adjacencies and the design of the green roof. One of the main concepts for the design was that it embodied the boundary between urban and rural. The green-roof is key to this and includes a walkway, allowing visitors to experience the plants growing on it from new and different perspectives.
